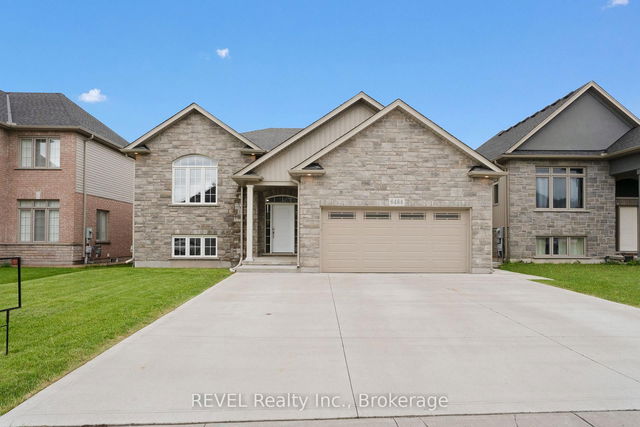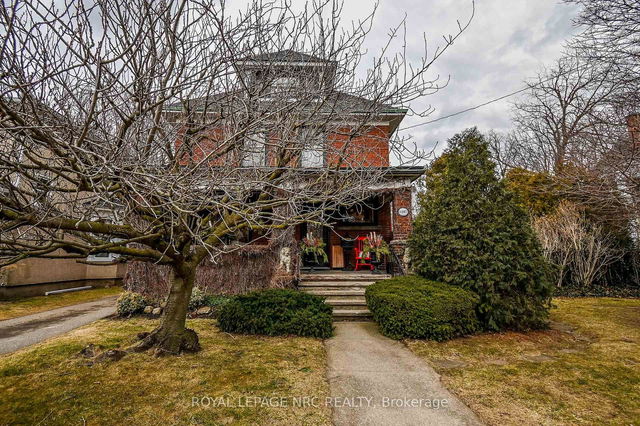Size
-
Lot size
6092 sqft
Street frontage
-
Possession
Immediate
Price per sqft
$479 - $639
Taxes
$6,348 (2024)
Parking Type
-
Style
Bungalow-Raised
See what's nearby
Description
Welcome to this exquisite raised bungalow offering over 3000 sqft of living space, built in 2017 by the renowned custom builder Niagara Pines. Set on a spacious 51x118 lot, this home captivates with its charming stone façade and a generous three-car wide concrete driveway and double garage providing 8 parking spots in total. As you enter, you're greeted by an open-concept main level that radiates light and elegance, featuring soaring vaulted ceilings. The inviting living room, complete with a cozy fireplace, seamlessly flows into a stunning white kitchen adorned with stainless steel appliances and a chic stone tile backsplash. The dining area opens to a covered deck, perfect for savouring morning coffee while overlooking the expansive yard, ideal for summer gatherings.The luxurious master bedroom offers pot lights, a walk-in closet, and an ensuite bath with a beautifully tiled shower. Two additional bedrooms provide ample space for family or guests. Completing the main floor unit is a second full bathroom with bathtub. There is a 4th bedroom and a convenient laundry area just below the stairs, ensuring effortless living.Descend to the basement, where a versatile in-law suite or rental unit awaits, boasting high ceilings, large windows, and a separate entrance. This open concept space features two spacious bedrooms, a full kitchen, living room dining room and a dedicated laundry room, all designed for comfort and convenience.Carpet-free throughout, the home showcases stunning hardwood flooring on the main level and luxurious vinyl in the basement. Nestled in a wonderful family neighbourhood, you're close to scenic trails, parks, schools, and shopping, with a golf course nearby. Plus, indulge in the vibrant attractions of Niagara Falls, wineries, restaurants and casinos, all within a short 4 min drive.
Broker: REVEL Realty Inc., Brokerage
MLS®#: X12177307
Property details
Parking:
8
Parking type:
-
Property type:
Detached
Heating type:
Forced Air
Style:
Bungalow-Raised
MLS Size:
1500-2000 sqft
Lot front:
51 Ft
Lot depth:
118 Ft
Listed on:
May 27, 2025
Show all details
Rooms
| Level | Name | Size | Features |
|---|---|---|---|
Ground | Living Room | 17.1 x 13.7 ft | |
Lower | Bedroom 4 | 14.4 x 14.3 ft | |
Lower | Kitchen | 12.4 x 10.5 ft |
Show all
Instant estimate:
orto view instant estimate
$5,230
lower than listed pricei
High
$997,750
Mid
$953,570
Low
$915,021
Have a home? See what it's worth with an instant estimate
Use our AI-assisted tool to get an instant estimate of your home's value, up-to-date neighbourhood sales data, and tips on how to sell for more.







